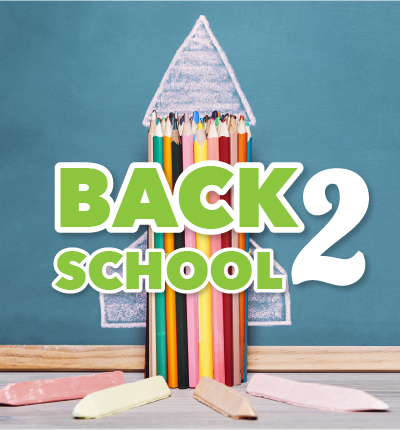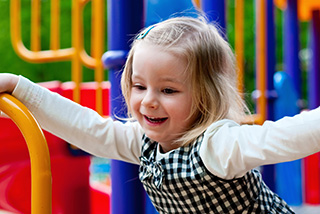
Facilities and Resources
SSCC’s environment is welcoming, safe and clean. It is bright, uncluttered and easy to navigate. Spanning 8,100 square feet of dedicated space, the building supports the many facets of our program. SSCC has engaged Jane Lockhart Interior Design to ensure our vision is translated into the physical environment resulting in a noticeable departure from traditional childcare centres. The design focuses on clean, contemporary styling with bright, fresh colours and natural materials.
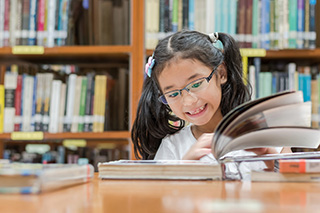
Library
Parents and guardians are invited to use our library as a resource and place of community. A qualified librarian has chosen a selection of books and magazines for both adults and children. Books may be borrowed. Children love when parents volunteer to read a story to their class.
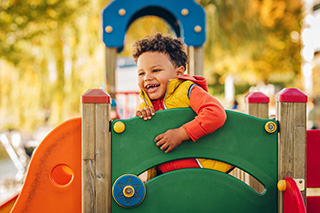
Playgrounds
Our playgrounds are designed for small groups and quality interaction in a safe, fully enclosed and supervised environment. Educators plan daily outdoor programs based on children’s skills and interests, as well as encourage free play so they may use their imagination.
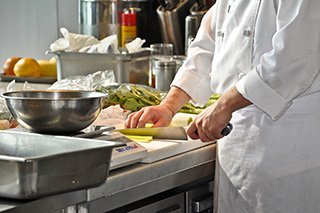
Kitchen
SSCC has a custom-designed kitchen where our very own Chef-created recipes are prepared and served right on the premises. Nutritionally balanced menus are posted weekly for parents to view. Fresh produce will be sourced from local farms, when possible. Children receive a morning snack, hot lunch and afternoon snack to keep them fuelled for learning.



